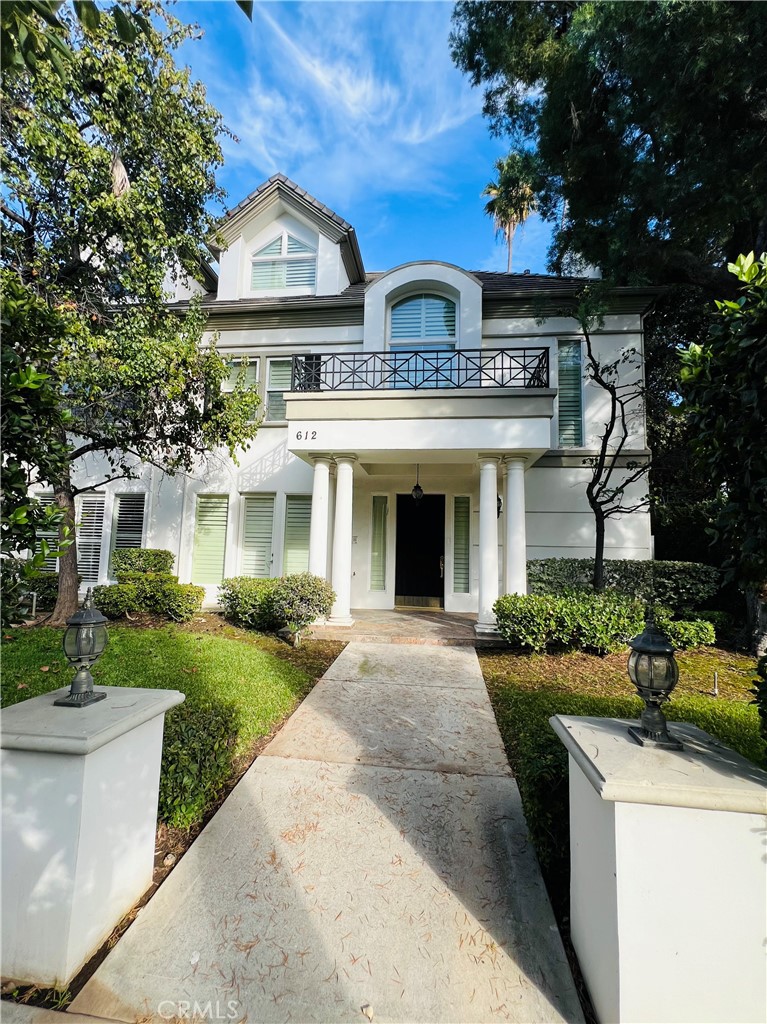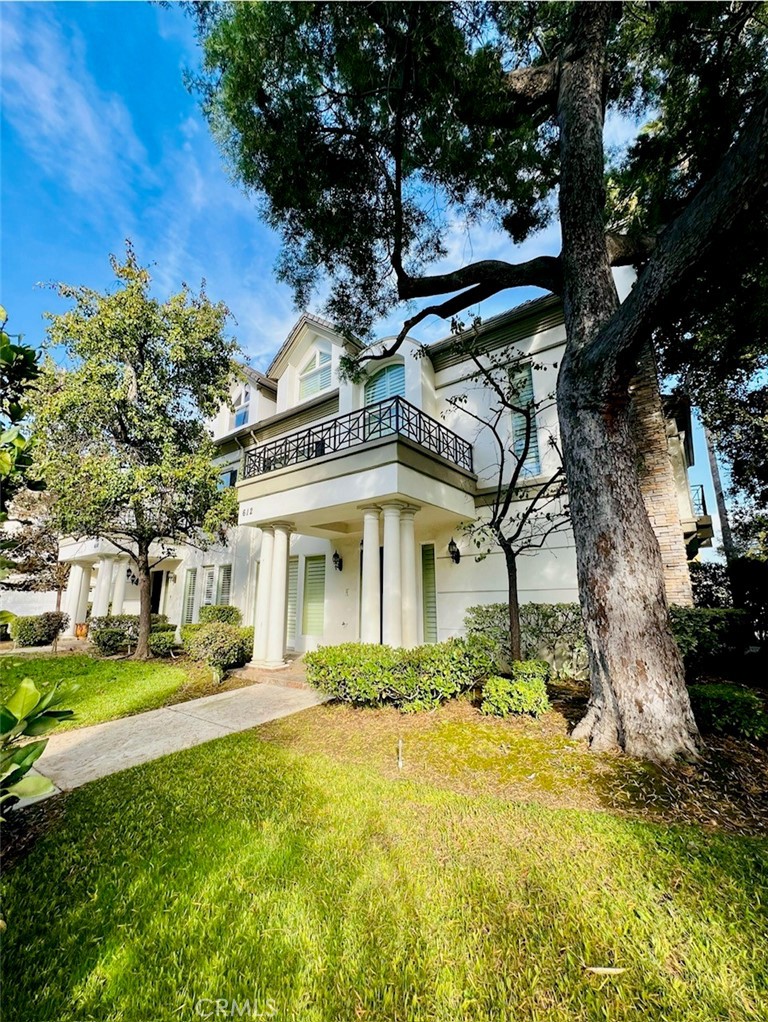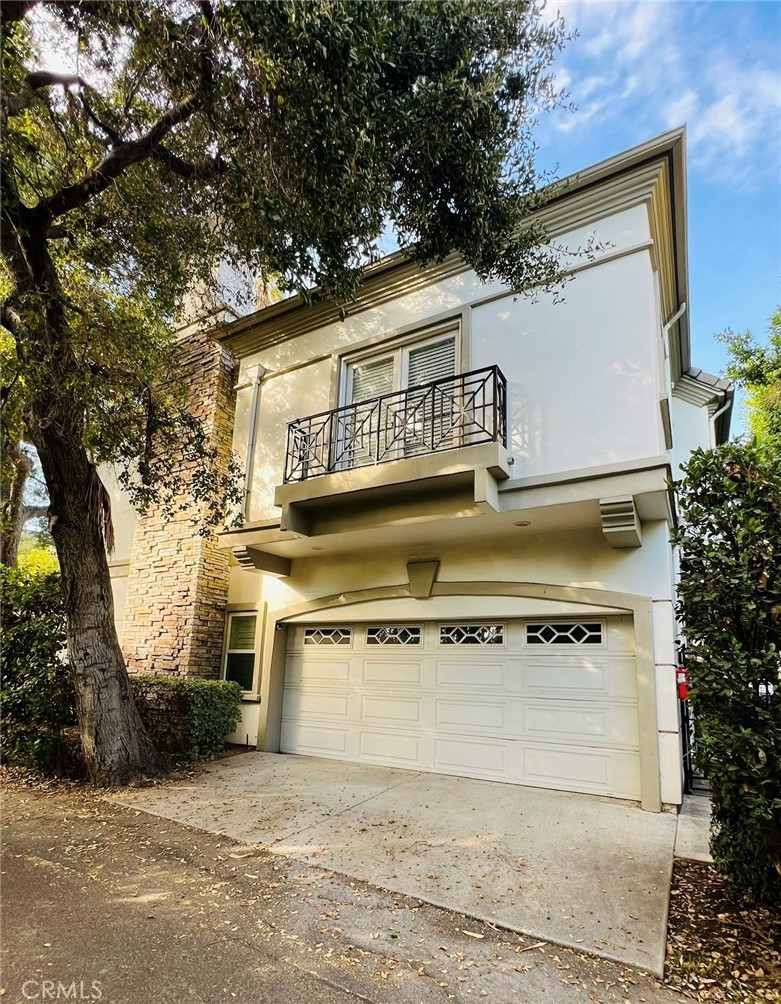612 S Euclid Avenue, Pasadena, CA 91106
-
Listed Price :
$6,000/month
-
Beds :
3
-
Baths :
4
-
Property Size :
2,771 sqft
-
Year Built :
2004



Property Description
This stunning 3-story, 2,771 sq. ft. townhome is located at the gateway to Madison Heights, just a short walk from the vibrant shops and restaurants of Old Town Pasadena. With 3 spacious bedrooms and 4 bathrooms, the residence includes a formal living room, a formal dining room with French doors, a family room with a fireplace, and a den/library with an additional fireplace. A loft, which can serve as a 4th bedroom, includes a 3/4 bathroom and a balcony. The two-car attached garage offers convenient direct access to the home. The gourmet kitchen features custom cabinetry, stainless steel appliances, and elegant travertine and granite finishes. Custom ironwork and detailed crown and base moldings add to the home’s charm. The luxurious master suite includes a walk-in closet, a powder room, and a spa tub with imported fixtures. Designer chandeliers enhance the ambiance, highlighting the vaulted ceilings and the grand staircase that opens to a spacious foyer, connecting each level. Include refrigerator, washer, and dryer.
Interior Features
| Laundry Information |
| Location(s) |
Inside, Laundry Room |
| Kitchen Information |
| Features |
Granite Counters, Kitchen Island, Kitchen/Family Room Combo |
| Bedroom Information |
| Features |
All Bedrooms Up |
| Bedrooms |
3 |
| Bathroom Information |
| Features |
Bathroom Exhaust Fan, Bathtub, Granite Counters, Tub Shower, Walk-In Shower |
| Bathrooms |
4 |
| Interior Information |
| Features |
Breakfast Bar, Ceiling Fan(s), Cathedral Ceiling(s), Separate/Formal Dining Room, Granite Counters, Recessed Lighting, All Bedrooms Up, Loft, Walk-In Closet(s) |
| Cooling Type |
Central Air |
Listing Information
| Address |
612 S Euclid Avenue |
| City |
Pasadena |
| State |
CA |
| Zip |
91106 |
| County |
Los Angeles |
| Listing Agent |
Andy Huang DRE #01448587 |
| Courtesy Of |
Reddoor International Realty |
| List Price |
$6,000/month |
| Status |
Active |
| Type |
Residential Lease |
| Subtype |
Townhouse |
| Structure Size |
2,771 |
| Lot Size |
6,518 |
| Year Built |
2004 |
Listing information courtesy of: Andy Huang, Reddoor International Realty. *Based on information from the Association of REALTORS/Multiple Listing as of Nov 4th, 2024 at 6:50 PM and/or other sources. Display of MLS data is deemed reliable but is not guaranteed accurate by the MLS. All data, including all measurements and calculations of area, is obtained from various sources and has not been, and will not be, verified by broker or MLS. All information should be independently reviewed and verified for accuracy. Properties may or may not be listed by the office/agent presenting the information.



