136 S Mccarty Drive, #4, Beverly Hills, CA 90212
-
Listed Price :
$3,400/month
-
Beds :
2
-
Baths :
1
-
Property Size :
750 sqft
-
Year Built :
1940
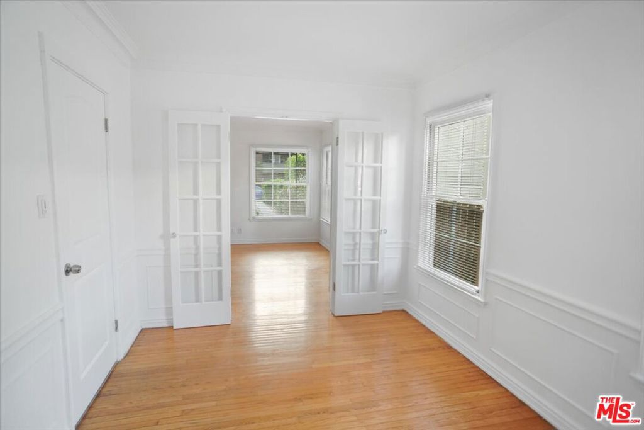
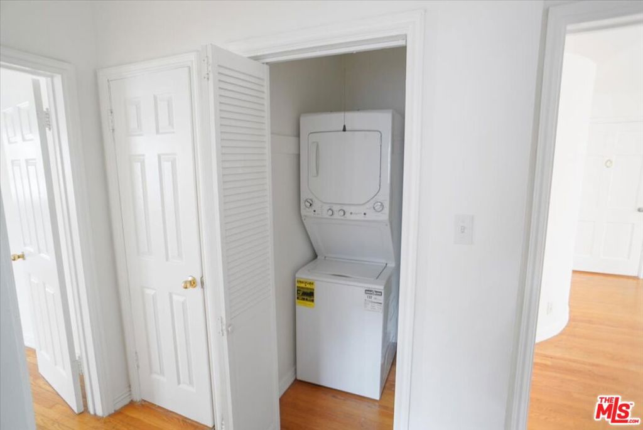
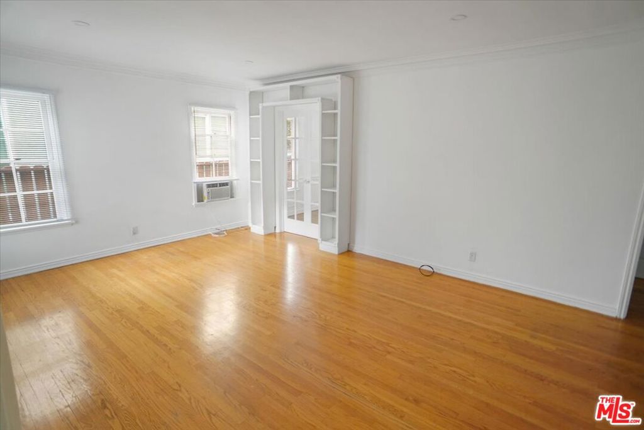
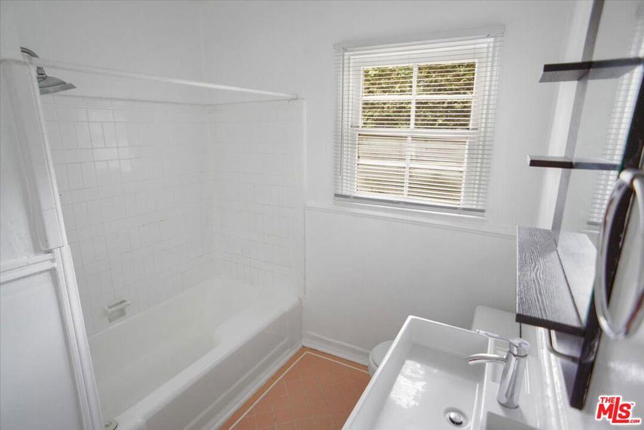
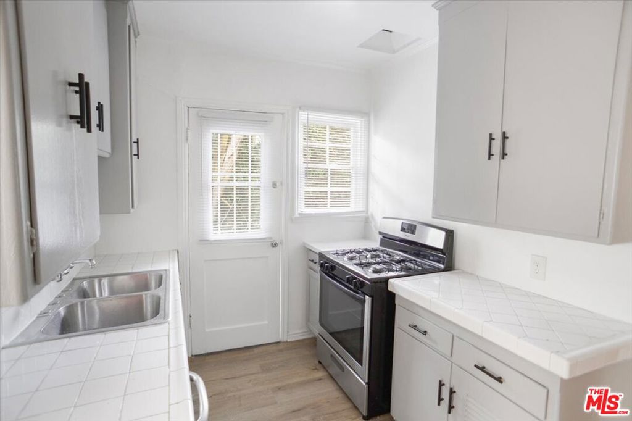
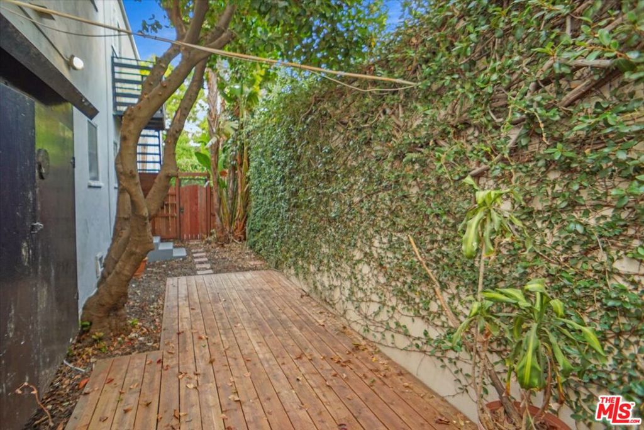
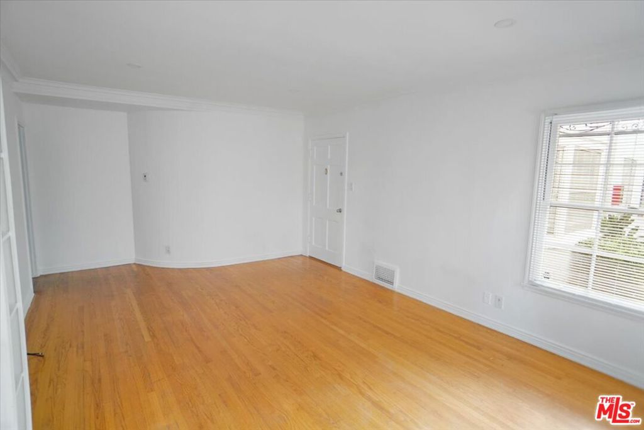
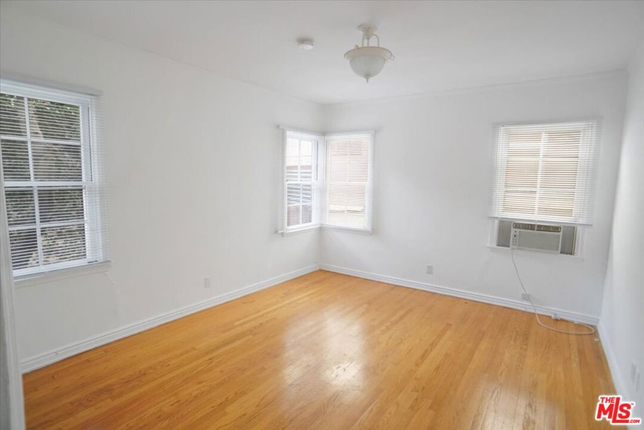
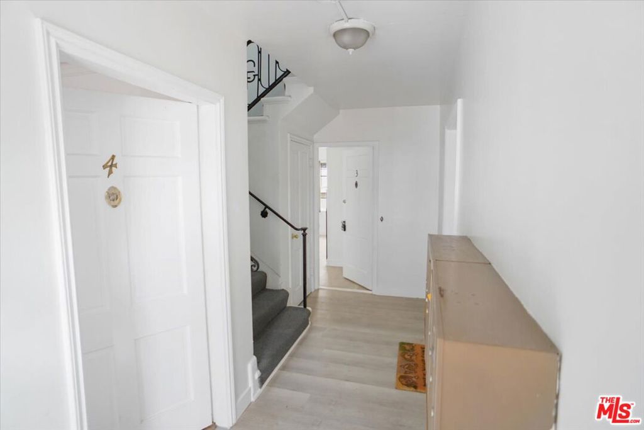
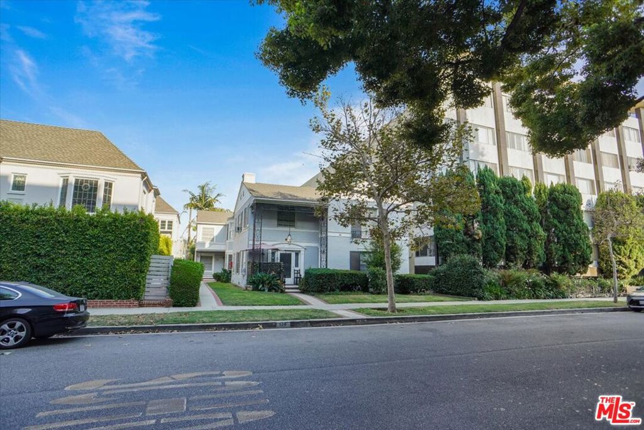
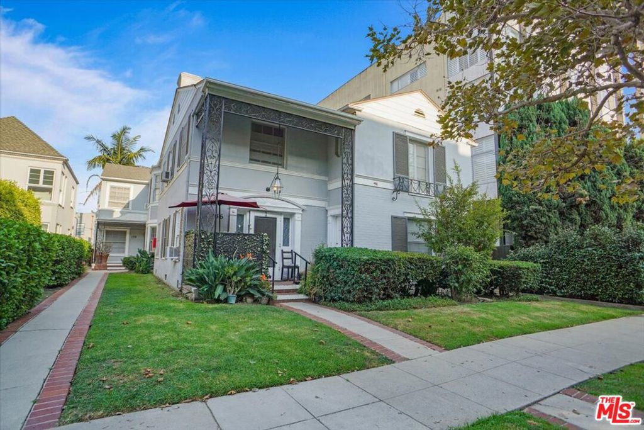
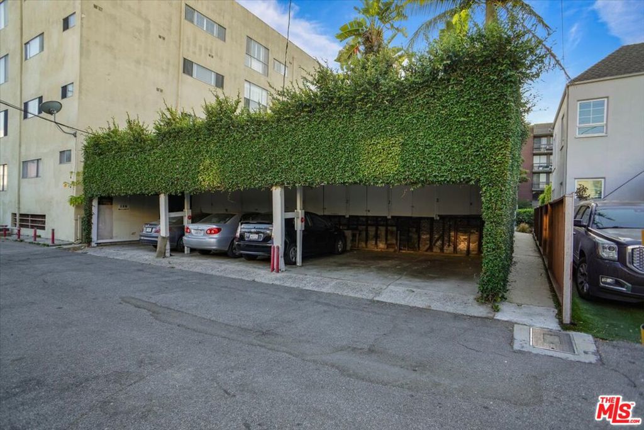
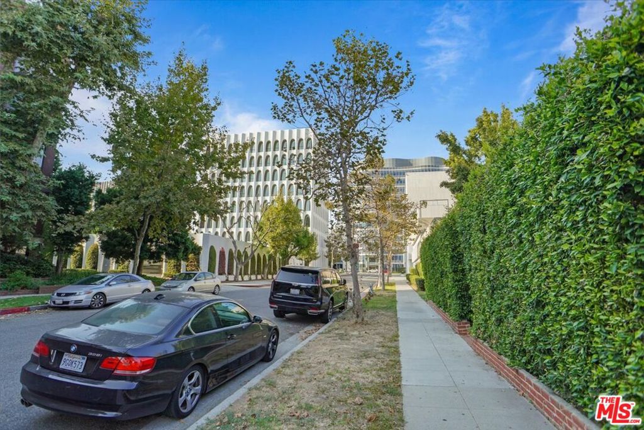
Property Description
Situated within a charming Eight Unit apartment building, this well located Two (2) Bedroom One (1) Bath Unit provides a clean aesthetic with lots of natural light filling up the spacious rooms and illuminating the hardwood floors. The kitchen features updated fixtures, modern steel appliances and a bright contemporary design. This unit also boasts a Dining Room, in unit Laundry and, through the updated and neat Kitchen, you can access the back deck for private outdoor space. At the rear of the property is a dedicated carport parking space. Tenant to confirm square footage. The subject unit is extremely well located in the Beverly Hills neighborhood with easy access to the Los Angeles Country Club, Roxbury Park and Mr Brainwash Art Museum. The area also features highly desirable amenities such as Din Tai Fung, Erewhon, Urth Caffe, The Cheesecake Factory, El Rodeo Elementary School, Beverly Vista Middle School and Beverly Hills High School. This location is deemed 'Very Walkable' with a walk score of 88/100 as most errands can be accomplished on foot.
Interior Features
| Bedroom Information |
| Bedrooms |
2 |
| Bathroom Information |
| Bathrooms |
1 |
| Flooring Information |
| Material |
Wood |
| Interior Information |
| Cooling Type |
Wall/Window Unit(s) |
Listing Information
| Address |
136 S Mccarty Drive, #4 |
| City |
Beverly Hills |
| State |
CA |
| Zip |
90212 |
| County |
Los Angeles |
| Listing Agent |
Nicole Apostolos DRE #01464936 |
| Courtesy Of |
Equity Union |
| List Price |
$3,400/month |
| Status |
Active |
| Type |
Residential Lease |
| Subtype |
Apartment |
| Structure Size |
750 |
| Lot Size |
6,377 |
| Year Built |
1940 |
Listing information courtesy of: Nicole Apostolos, Equity Union. *Based on information from the Association of REALTORS/Multiple Listing as of Oct 22nd, 2024 at 9:50 PM and/or other sources. Display of MLS data is deemed reliable but is not guaranteed accurate by the MLS. All data, including all measurements and calculations of area, is obtained from various sources and has not been, and will not be, verified by broker or MLS. All information should be independently reviewed and verified for accuracy. Properties may or may not be listed by the office/agent presenting the information.













