1130 Carolyn Way, Beverly Hills, CA 90210
-
Listed Price :
$19,995,000
-
Beds :
8
-
Baths :
12
-
Property Size :
11,127 sqft
-
Year Built :
2017
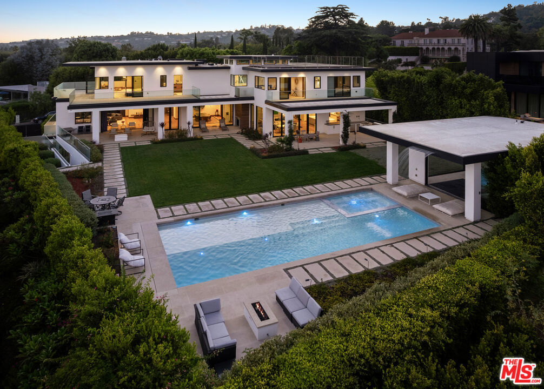
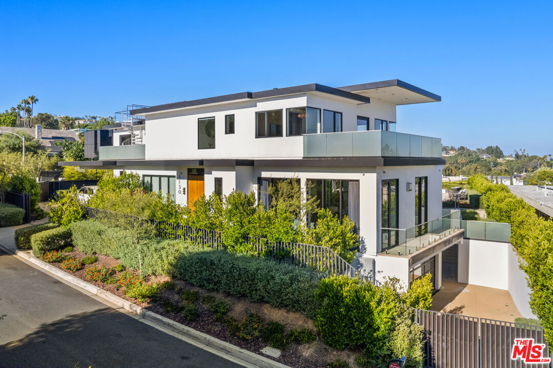
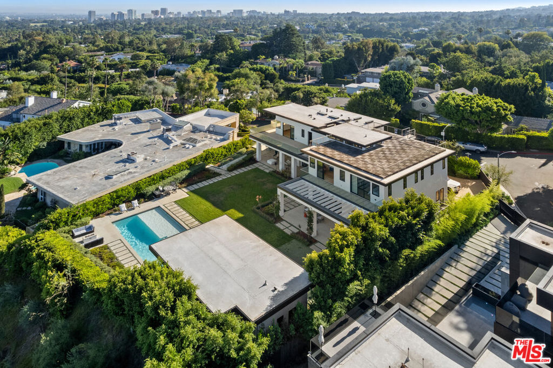
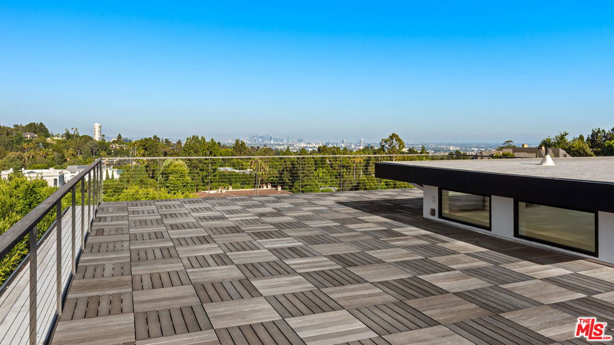
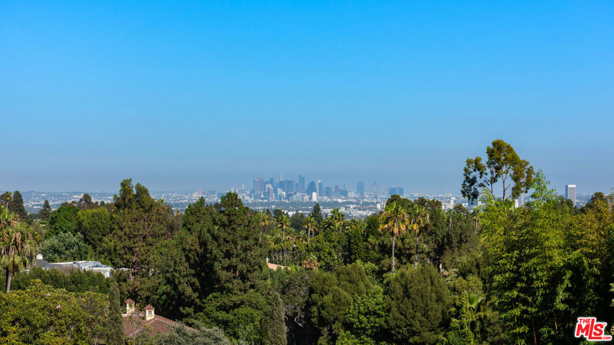
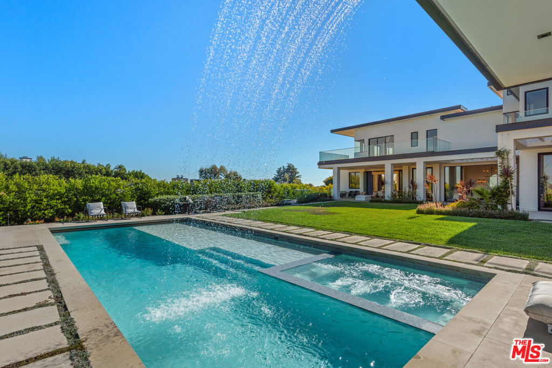
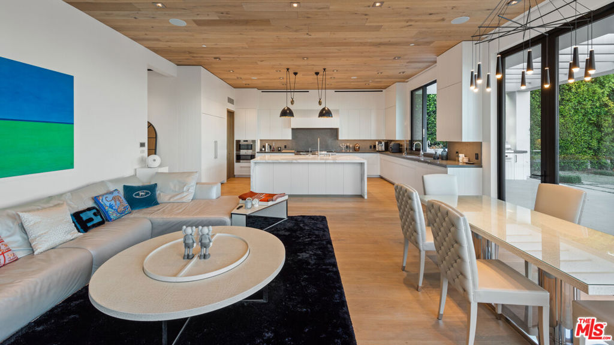
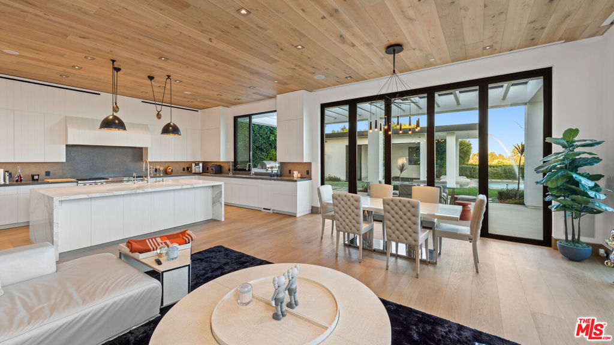
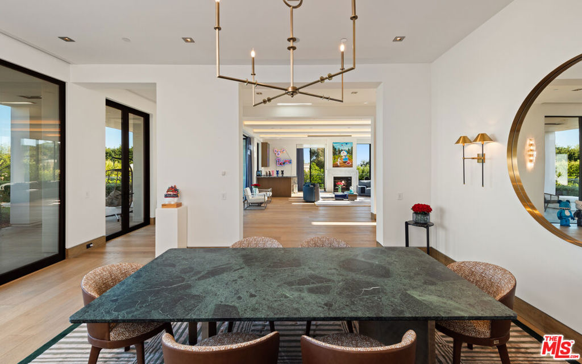
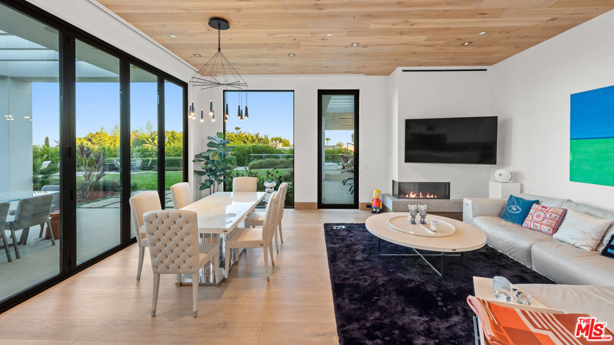
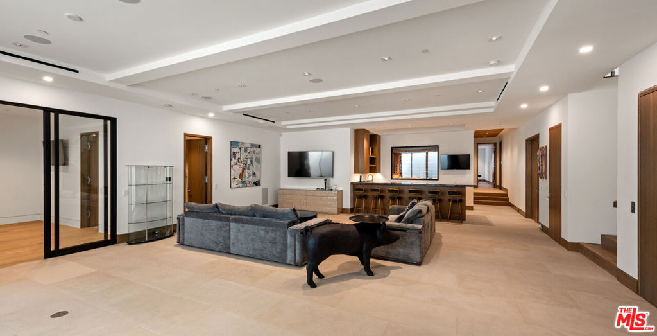
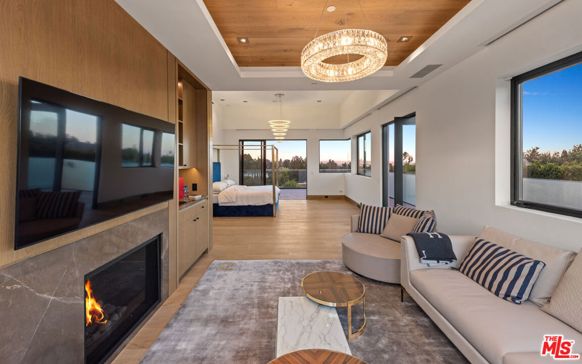
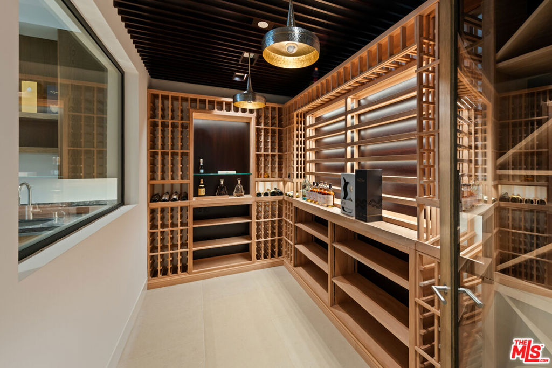
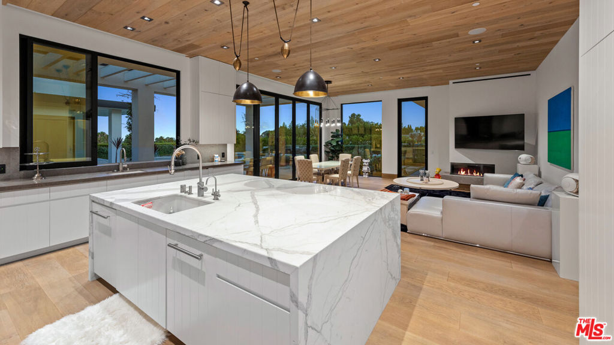
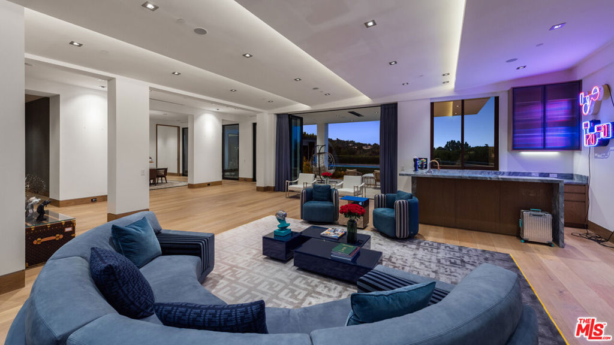
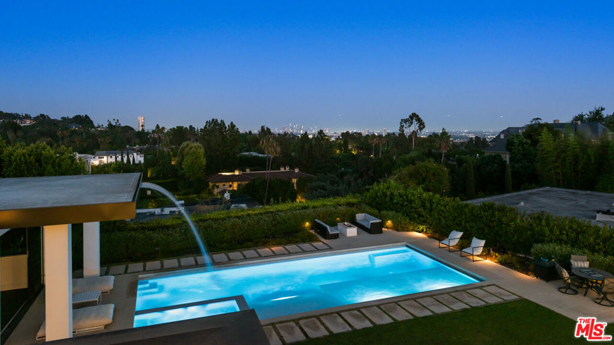
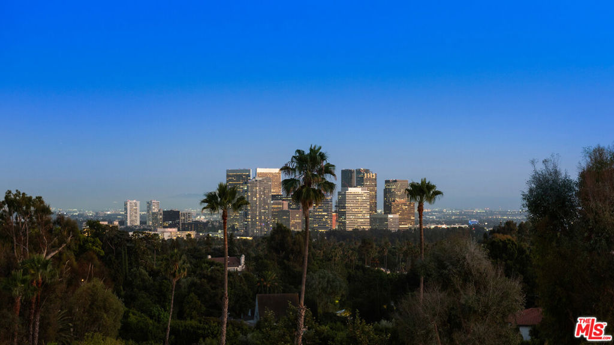
Property Description
Exceptional Contemporary Estate in Beverly Hills. Located in the sought-after North of Sunset Blvd area, this new contemporary estate showcases state-of-the-art design and breathtaking panoramic city views. Spanning 11,127 sq. ft., the home seamlessly integrates modern elegance with indoor-outdoor living, featuring expansive glass walls that fill each room with natural light. The main level includes a sophisticated living room with a bar, a formal dining area, and a chef's kitchen that flows into a family room. The home offers a versatile guest bedroom or office on the main floor, two suites below, and four luxurious suites upstairs, including a master suite with a sitting area, dual baths, and a wrap-around terrace. Outdoor spaces include 4,000 sq. ft. of balconies and decks, plus a rooftop lounge. The lower level features a great room with a bar, a tiered theater, a gym with steam and sauna, and a wine room. The grounds boast a heated loggia, outdoor kitchen, pool, spa, and cabana, all framed by a stunning city backdrop. Complete with Crestron automation, a six-car garage, and an elevator, this estate offers the perfect blend of contemporary style and advanced technology, embodying the best in architecture, land, views, and location.
Interior Features
| Laundry Information |
| Location(s) |
Inside, Laundry Room |
| Kitchen Information |
| Features |
Kitchen Island, Kitchen/Family Room Combo |
| Bedroom Information |
| Bedrooms |
8 |
| Bathroom Information |
| Features |
Tub Shower |
| Bathrooms |
12 |
| Flooring Information |
| Material |
Tile, Wood |
| Interior Information |
| Features |
Wet Bar, Breakfast Bar, Breakfast Area, Separate/Formal Dining Room, Eat-in Kitchen, Elevator, Open Floorplan, Bar, Dressing Area, Wine Cellar, Walk-In Closet(s) |
| Cooling Type |
Central Air |
Listing Information
| Address |
1130 Carolyn Way |
| City |
Beverly Hills |
| State |
CA |
| Zip |
90210 |
| County |
Los Angeles |
| Listing Agent |
Joshua Altman DRE #01764587 |
| Co-Listing Agent |
Matthew J. Altman DRE #01874316 |
| Courtesy Of |
Douglas Elliman of California, Inc. |
| List Price |
$19,995,000 |
| Status |
Active |
| Type |
Residential |
| Subtype |
Single Family Residence |
| Structure Size |
11,127 |
| Lot Size |
17,191 |
| Year Built |
2017 |
Listing information courtesy of: Joshua Altman, Matthew J. Altman, Douglas Elliman of California, Inc.. *Based on information from the Association of REALTORS/Multiple Listing as of Oct 24th, 2024 at 1:50 AM and/or other sources. Display of MLS data is deemed reliable but is not guaranteed accurate by the MLS. All data, including all measurements and calculations of area, is obtained from various sources and has not been, and will not be, verified by broker or MLS. All information should be independently reviewed and verified for accuracy. Properties may or may not be listed by the office/agent presenting the information.

















